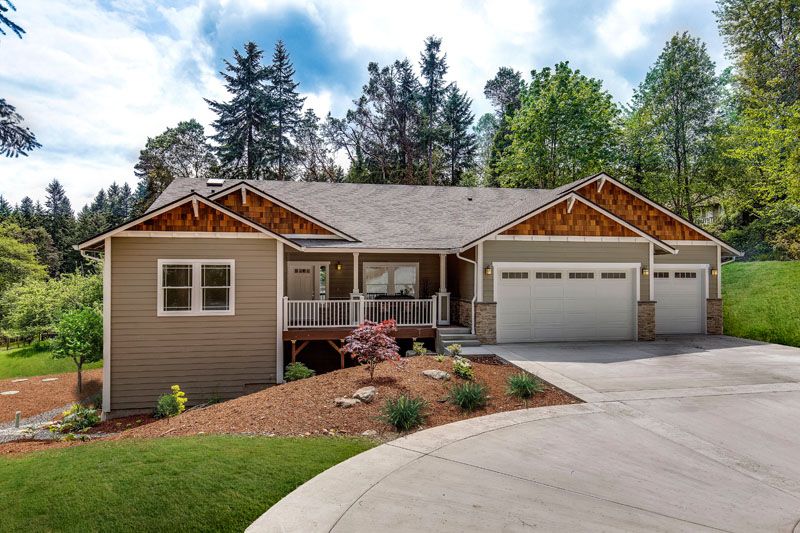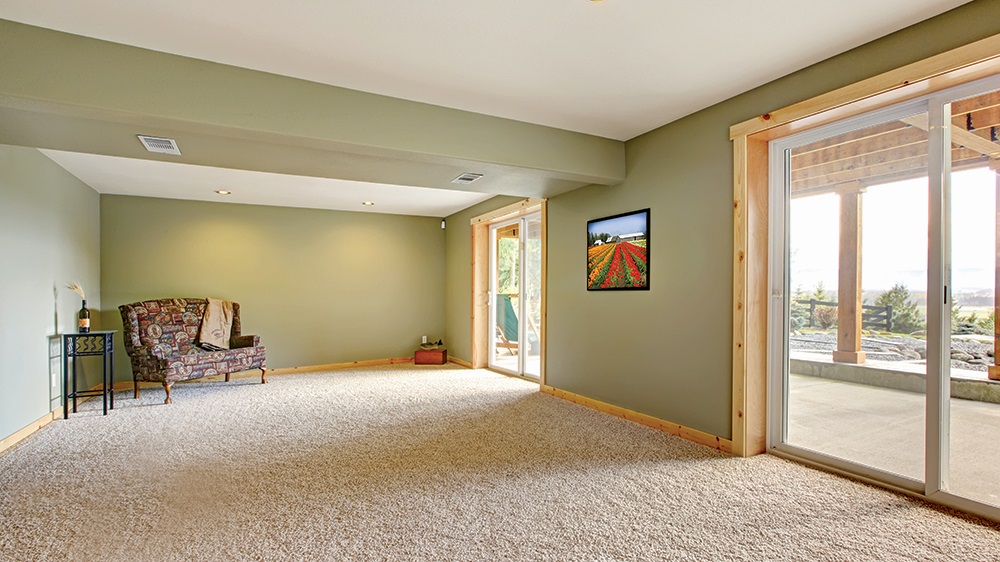In our homes, the basement is the most versatile room in the house. It can serve as a storage space or be transformed into an entertainment room. You can also create a man cave or an extra bedroom in the basement. For this reason, there are numerous applicable structural layouts, for example, the daylight basement. This type allows light into the basement and helps to create an airy, open feeling in this room. We have performed substantial research to reveal much more about the daylight basement.
What Exactly is this Basement?
Some houses are built on a slope or gradient such that part of the main floor is above ground. In such construction, the basement can be viewed as underground from the front of the house and overground from the back of the house. You can install some windows and a door through which you can walk in or out at the back section of the basement. In this way, the basement is thoroughly open at the back and closed up at the front.
You may also like –
A daylight basement house can be assumed to be an essential one story building from the street level. However, occupants can walk right out through a door that is above ground into the backyard. From this perspective, the house seems to have two functional stories. A daylight basement is, therefore, a unique section of your home because it adds the illusion of an extra storey while still serving as a basement.

The occupants of a daylight basement can walk right out without having to use any stairs. Also, you can install multiple windows in this basement. They not only flood the room with light and air, but they also function as emergency exits in case you construct a bedroom in a daylight basement. Even better, the ventilation of a daylight basement is much better because the room is not fully buried.
A daylight basement scores very high on versatility because of its unique layout. It can be used as a garage, additional living space, a maintenance room, a laundry room, entertainment spot, HVAC center, or water tank location.
A home that contains a daylight basement usually has more value than one with a traditional buried basement. Why is this the case? Simply because the daylight basement can operate as a fully functional living space. Having a daylight basement saves you on roofing and foundation.
Benefits of a Daylight Basement
Easy Access From the Exterior
A unique feature of the daylight basement is that it is easy to access from the exterior of your house. Seeing as it is usually included in structures that are built on sloping lots, it provides a way to take advantage of the ground gradient in such a way that enhances access into your home. You can make standard doors and windows into one side of a daylight basement. It is also possible to install garage doors to provide a space where you can park your car or bike. In doing so, a daylight basement provides more accessibility than a traditional one.
Makes Full Usage of a Sloping Lot
While constructing a house on a sloping lot, it can be very challenging to maximize the available space. Fortunately, a daylight basement helps to accomplish this perfectly. It allows you to take advantage of the natural topography of your lotto create an easily accessible basement. After installing windows, the daylight basement provides perfect views of the surrounding neighborhood. It unusually adds usable space!
Provision of Natural Light
Illuminating a basement has always been a perennial problem for most homeowners. It usually involves the installation of numerous artificial light sources. A daylight basement solves this problem effectively without having to require any artificial illumination. It provides the opportunity for you to install windows and shutters on the Eastward or Westward wall. In doing so, you can flood the basement with morning or afternoon light, respectively. This characteristic is the reason why this basement has ‘daylight’ in its name.
Versatile Nature
A daylight basement can be transformed into anything you want because it provides light, space, and accessibility in equal proportions. It can become a bedroom, a kitchen, a lounge, a game room, a man cave, or laundry. Most outstanding use of a daylight basement is having it perform as a garage because you can build the driveway up the gradient leading right up to the daylight basement. You can install your house’s HVAC system in the daylight basement and provide easy access to the system for calibration or maintenance. Another usage of the daylight basement is holding your water tanks. The usage of a daylight basement is limited only by your imagination!
Increases the Value of Your Home
A daylight basement serves as a high return room in your home because it can be used for any purpose. Due to its flexible utility, this type of basement improves the value of your home. It increases the sale price of your house. In this way, creating one as you build your abode guarantees you a much higher rate in case you ever decide to sell!
Beauty
A daylight basement adds a good dose of beauty to your home. It creates the illusion of an extra storey while boosting access to livable space. You can add windows and a door to a daylight basement creatively. As a result, you can transform the overall look of your house positively!
Overall
Are you building your home on a slope? If so, it is highly beneficial to construct a daylight basement. It takes advantage of the sloping gradient to provide an open wall on one side of the basement where you can install a door, windows, or shutters. This guarantees easy access offers natural light, improves ventilation, and maximizes the utility of this room. A daylight basement takes versatility to a very high level and increases the value of your home at the same time!

