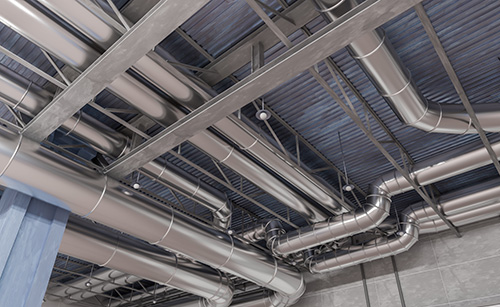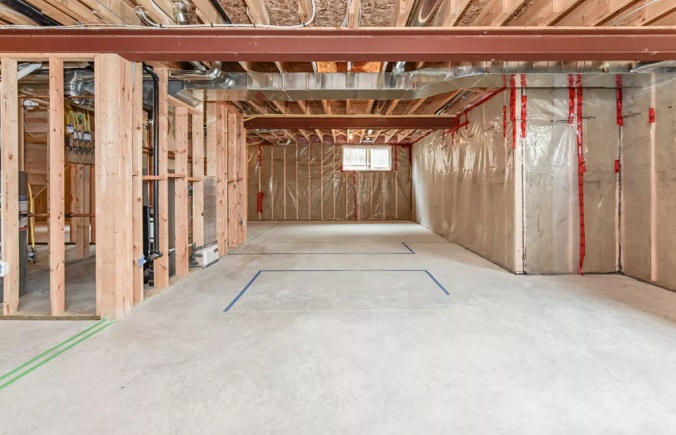Warm or cool air travels from the Heating, Ventilation and Cooling (HVAC) system to the distribution registers of your house through the ductwork. This is a network of piping that is installed in all the rooms of your house including the basement. Ductwork is made using galvanized steel installed directly into the ceiling of your basement.
Furthermore, it is directed to floor registers for heating or cooling in your home. A ductwork system is divided into two main parts; the supply path that collects warm air and the return path that redirects the cool air back to your HVAC system. We have compiled an eye-opening guide on how to install ductwork in the basement.
Things That You Need
You require a combination of tools to install ductwork in a basement and here they are:
- Tape measure
- Tin snips
- Drill
- Caulk gun
- Screwdriver
- Paper sheets
- Work gloves
- Sheet metal ductwork
- Pencil
- Safety glasses
- Galvanized hanging straps
Planning Phase
Draw a floor plan of your house from an overhead perspective using some paper and a pencil. While doing so, make sure to note down the specific positions of the vents, registers and your HVAC system. Mark the specific positions of electrical boxes or hot water heaters as you make the outline. The main objective of highlighting these sections is to identify anything that could block the ductwork during installation.

Starting from the HVAC unit, draw the supply duct and chart a tentative path leading towards the far end of your house. Make sure to mark the specific branches that lead from this main path towards the vents and registers. After completing this section, draw the return path from the registers leading back to the HVAC system.
Use your measuring tape to make an approximation of the total length of ductwork that you’ll need and number of duct elbows which you’ll require.
Installation Phase
Pick up the sheet metal ductwork and begin installing at the main supply unit. Connecting the sheet metal ductwork pieces requires a specific methodology. Crimp one end, slide a non-crimped one over it and then secure using screws. Ensure a tight seal over every secured joint using some duct tape.
Lay the supply ductwork along the path that you projected in the floor plan blueprint. Run the ductwork between your floor joists whenever you can. Proceed to anchor it in place using galvanized hanging straps at each stage. Connect these straps at intervals of four feet on both sides by hammering them into the joists. When necessary, reroute your ductwork underneath the joists. Proceed to anchor it into overhead joists using galvanized hanging straps.
Attach the ductwork that branches off towards each register or vent in your house as you go along. You can guarantee a firm, accurate fit by using the sheet metal duct elbows to get around bends. In addition to that, use tin snips to cut the ductwork for perfect fitting. Whenever you need to join ductwork to registers or vents, use the sheet metal ductwork collars. In such situations, bend the metal tabs downward upon the collar for a firm attachment to your register or vent.
Begin to install your return ductwork commencing at the main HVAC unit and work outwards using the same strategy.
After installing the supply and return ductwork, test it by turning up your thermostat all the way to maximum. You can identify any escaping air by listening for any high pitched whistles. Whenever you locate one, use duct tape to close the leak.
Take Caution
Safety comes first whenever you’re installing ductwork. Wear your gloves and glasses at all times because sheet metal ductwork has very sharp edges that can cut you severely. Also, do not cut any floor joist so as to make room for ductwork.
Seven Principle Guidelines for Installing Ductwork in Your Basement
-
Hot air rises and cold air falls
When installing ductwork in your basement, take full advantage of the natural movement of air. If you want to achieve efficient cooling, install the large return ducts high up on the walls of your upper floors to capture hot air and direct it towards the main HVAC unit. When you desire to achieve effective warming, install the return at the lowest point in the first floor so that it can capture cold air and restore it to the main HVAC unit for warming.
-
Shoot straight throughout the installation
Strive to install the ducts as straight as possible when installing them from your basement HVAC system to each register. Avoid making joints and corners in the ductwork because they will cause the air to move slowly. As a result, less air will reach each register.
-
Feed registers directly
Each register should be fed directly from the trunk line in the basement or central HVAC unit using a single, dedicated duct. Do not use one duct to feed the registers on two floors because one of the floors will not receive any heat.
-
Always map out the duct path
Begin the installation process with a blueprint plan that helps you to identify the most optimum duct placement. Ensure that the ducts run in-between wall studs. In addition to that, make sure they turn into joist bays. Ensure that your bays and studs line up perfectly and leave a clear path too. Furthermore, line up the ducts perfectly on the upper and lower floors before cutting holes.
-
Always use purpose-built fittings
Whenever you are making a turn in the ductwork, implement the correct fitting. Doing so will ensure that air moves efficiently throughout. Traditional square cuts can also be used but they are generally frowned upon because they cause eddies that reduce the efficiency of air movement.
-
Ensure that the heating ducts emerge at external walls
The external walls of your house are always coldest so you should place registers low on these walls or in the middle section. If your house has two external walls, install registers in the middle of both.
-
Insulate any ducts moving through cold sections
Do you have any ducts that are moving through cold sections? Make sure you insulate them so that they do not lose any heat along the way to their registers. Follow this rule strictly when you are installing an addition over a crawl space that is unheated.
Overall
Installing some ductwork in the basement is a very technical activity that should be performed with diligence. There are numerous rules to follow and guidelines to abide by. Stick by our tips above so that you can install the ductwork correctly and experience proper HVAC in your basement!

