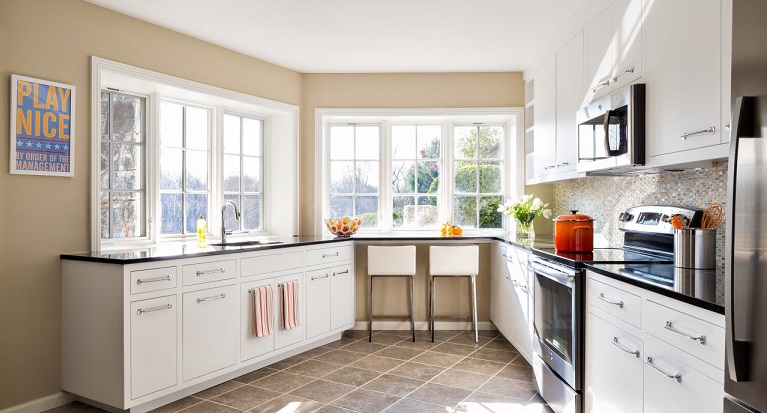A basement is an extra floor of space within your home’s existing footprint. There are several ways to use a basement. For some people they use it as a workout room, family room, a laundry room, or often a kitchen space. If you use the basement as a family home, you can add a little kitchen to make it simpler for everyone. Additionally, today’s living style needs are stimulating more creative uses for basements.
So, do you want to make the perfect design of your basement kitchen home? Then, all you need is some careful planning, in-depth research, and our advice to make the ideal kitchen for your basement suite.
Here are eight tips to help you add the most effective and valuable basement kitchen design
- Storage – First, you should think about why you need a basement kitchen. Would you like to make an entertaining space for parties or searching for a little kitchen where your visitors can feel comfortable? In a kitchen, the demand for storage is not much. You can make a couple of wall cabinets joined with floor cupboards underneath the countertop. The amount of storage will depend on the size of a kitchen and how much it is used if you use it regularly to entertain friends, even better.
- Ensure ventilation – You cannot prevent the smoke and smell of cooking in the basement. Since the smell of food can be prolonged, a ventilator is a must and very essential for a basement kitchen. Proper ventilation is necessary for safety and comfort. So, you should need to consult with your contractor to determine which type of ventilation is best for your kitchen.
- Appliances – A kitchenette requires some equipment for proper functionality. So, the biggest challenge with kitchen appliances is the space. You probably won’t have a full fridge, microwave, and oven in that small space. Therefore, first, you need to make some decisions about which appliances you need the most. Once you’ve decided, buy them in small sizes. You can even get tools like a refrigerator and microwave in a cabinet to save space and create cleanliness.
- Flooding-Since basements are at risk of flooding, try to make sure you have good waterproofing before installing a kitchen for your basement. Otherwise, if your basement is flooded, you could lose dollars. However, your kitchen may have an insurance facility against flooding. You can take it also.
- Safety – You should take extra care to ensure that any fire can be extinguished immediately. The emergency exit to the basement should also be away from the kitchen so that younger children and other people can leave quickly.
- Size – A kitchen can be of different sizes. Therefore, the right size will depend on your budget, family size, and basement size.
- Drains- Almost all basements are adjacent to your home’s drainage system, creating a vent for connecting a kitchen sink and washing equipment. Therefore, to install pipes in the basement is not too challenging, but if you need to look at the concrete and drilling.
- Lighting – Lastly, you can plan your lighting with both aesthetic and functional goals in mind. In the aesthetic part, decide what you want to look like – warm, elegant, or cold. You can use strip lights for decorative effects in different areas of your kitchen. You can add under-cabinet lights to illuminate the workplace.
So, with these procedures and precautions, you can easily create your kitchen basement. You can then enjoy the whole time with your sweet family and entertain your guests.

