No other room in the house is more versatile than the basement because you can transform it into anything you want. One of the most fulfilling uses for this room is transforming it into a kitchen. Homeowners rarely have any influence over the appearance and design of their main kitchen but can exercise creativity over the look and function of their basement kitchens. Creating this type of kitchen is an excellent opportunity to apply design creativity because you can apply a wide variety of materials such as marble, stainless steel, and Plexiglas. This second kitchen in the basement also provides a chance for innovativeness regarding the appliances that you can place within. Some examples of these include an oven, grille, air fryer, fridge, LCD screen, and dishwasher, among others. Creating a kitchen in your basement is a unique idea because you can construct a dining area around it thanks to the extra space offered by the basement. Here are ten exciting ideas that you can adopt when constructing your basement kitchen.
Open Plan Basement Kitchen
Your basement is bound to have more space than your upstairs kitchen so you can take advantage of this fact and create an open plan kitchen in your basement. It will allow you to install large appliances such as a double door refrigerator, a dishwasher, and a six-burner stove. An open-plan basement kitchen also gives you the chance to create a dining island with a variety of furniture pieces such as cocktail chairs and barstools around it. Best of all, you can add a couch or two as well as a coffee table to create an open plan dining ambiance around the island too!
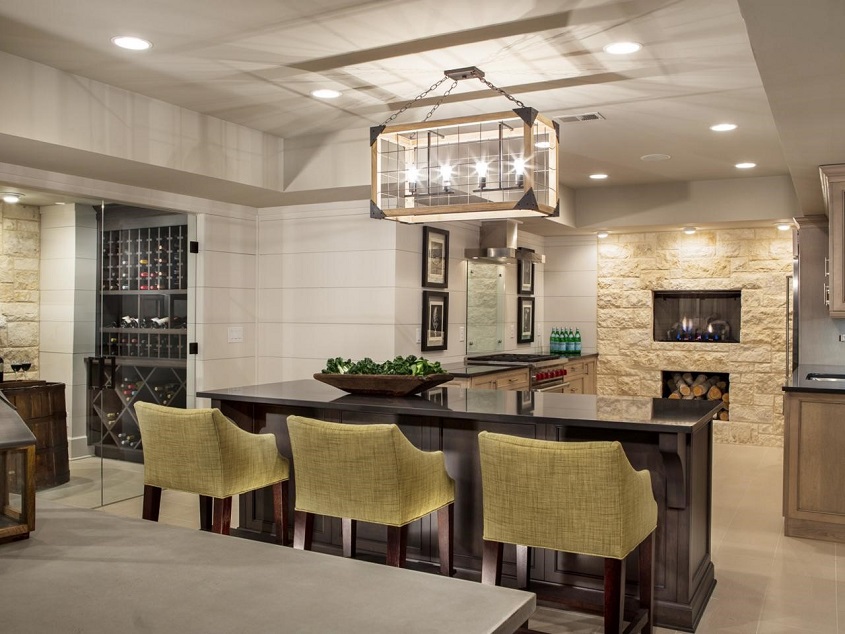
The most significant advantage of creating an open plan basement kitchen is that you’ll get a chance to create an environment where your diners have a great view of your stove. They can observe as you cook and experience the flavors and aromas first hand. The island can be their viewing point and center stage of your open-plan basement kitchen. The open plan kitchen is perfect for large, spacious basements because it gives you a chance to install a large number of appliances and accessories as you see fit. The open plan basement kitchen is also modern and will add value to your home.
Bachelor Pad Basement Kitchen
Are you a bachelor living on your own and would like to transform all the extra space in your basement into a kitchen? Look no further than the bachelor pad basement kitchen idea! This is a kitchen that features masculine colors, textures, and materials throughout. Some prime examples of such include wood, glass, stainless steel, marble and PVC. The bachelor pad basement kitchen features a design that reflects efficiency and minimalism. As such, it enables you to construct gangways or aisles that serve as access paths as well as boundaries between the various parts of this kitchen.
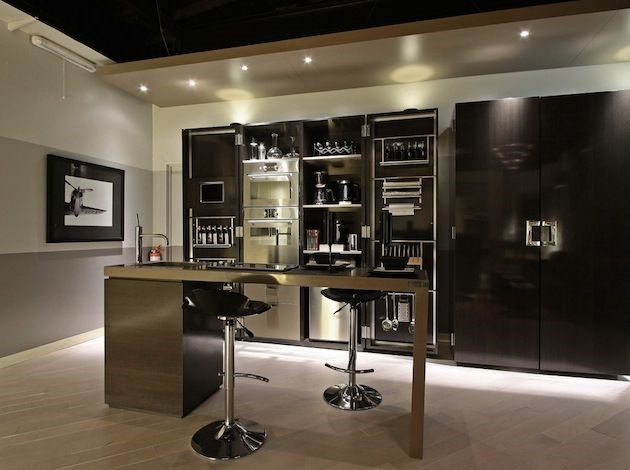
With the bachelor pad basement kitchen, the focus is more on the easy-going and masculine atmosphere in it and less on the appliances fitted within. That said, only the essential appliances can be equipped here such as a microwave, a stove, a mini-fridge, a dishwasher, and most importantly a coffee maker. This leaves the bachelor pad kitchen uncluttered and furnishes you with lots of free surfaces to place your ingredients or utensils. As for the furniture, a bachelor pad basement kitchen does not require much to feel complete. A set of bar stools around the island are enough to outfit this basement kitchen. It is a beautiful and captivating addition to your bachelor pad.
Mini-Basement Kitchen
Do you have a small basement that does have much open space? Worry not for the mini-basement kitchen is a perfect idea to pursue! This layout focuses on helping you to create great culinary experiences in small basements by equipping them with everything you need for cooking and dining. The mini-basement kitchen packs appliances, storage equipment, and furniture into a specific section of your basement while also leaving ample room for movement. As a result, this idea is perfect for small basements!
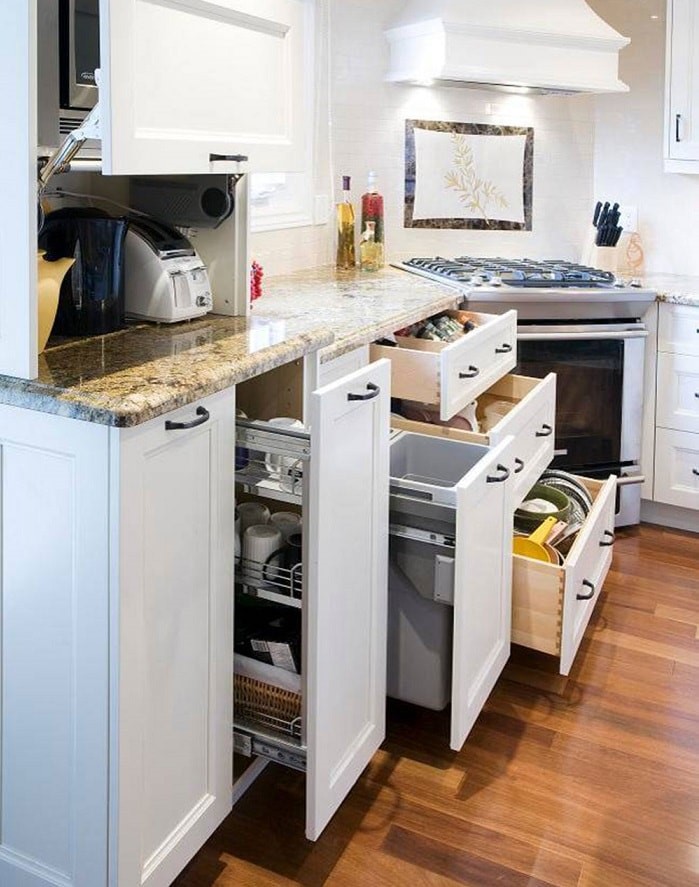
There’s a limit on the appliances that can be installed within a mini-basement kitchen. You have to pick those that are most strategically effective such as a stove, microwave, mini-fridge, and dishwasher. You can also squeeze in a coffee machine for a touch of modernity. Thankfully, there’s no limit on innovative storage spaces such as drawers, hanging cabinets, rollout cubbies, hanging pockets, magnetic knife strips, and under-counter cabinets! The main objective is to install storage spaces as creatively and as substantially as possible. This enables you to make the most of your mini-basement kitchen in terms of effectiveness and storage capacity. The mini-basement kitchen is excellent for expressing great personality and creativity in small basements!
Mid-Century Basement Kitchen
The 1950s and 1960s were a glorious time for interior design because colors and textures were explored very freely! During this period, materials such as stained wood, PVC, and stainless steel were used extensively. This resulted in rooms that stimulated all the senses in terms of color, feel and aroma. You can apply this format into your basement kitchen to create a room that takes you back in time every time that you step into it!
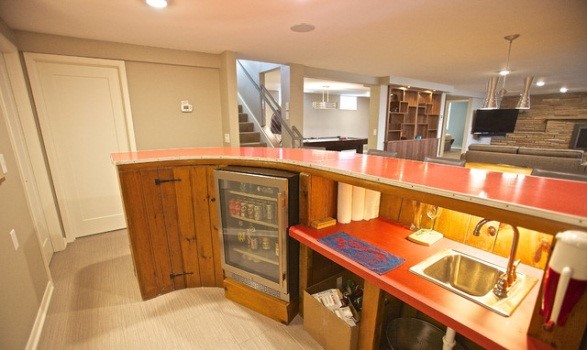
The mid-century basement kitchen requires a medium to the large-sized room because the appliances and furniture that make up this design tend to have large proportions. In addition to that, you need to install numerous appliances into the room to create a complete mid-century culinary center. Install appliances such as a 6-burner stove, microwave, two-door refrigerator, dishwasher, toaster and coffee machine. As you pick out these appliances, choose the ones that are decorated in beautiful, warm colors such as red, yellow, mustard, honey or orange. As for the materials around your mid-century basement kitchen, focus on those that have warm colors that allude to deep textures such as wood, dark stain marble, leather and PVC. Feel free to add throw carpets, rugs and diner-style dining furniture into the mix!
Closet Space Basement Kitchen
Here’s another idea that’s designed for small basements with limited space. The closet space basement kitchen enables you to install strategically essential appliances in an area as little as a walk-in closet! Here, you can create decent meals and clean up very easily afterward. It is a modernist idea, so the appliances that are installed within fit into day to day life. Some examples of these include a double burner stove, dishwasher, oven and a coffee machine. The furnace, dishwasher, and oven can be incorporated into your kitchen counter section with any leftover space being transformed into drawers and cabinets. As a result of this placement, they complement modern living in the best way possible while taking up minimal space.
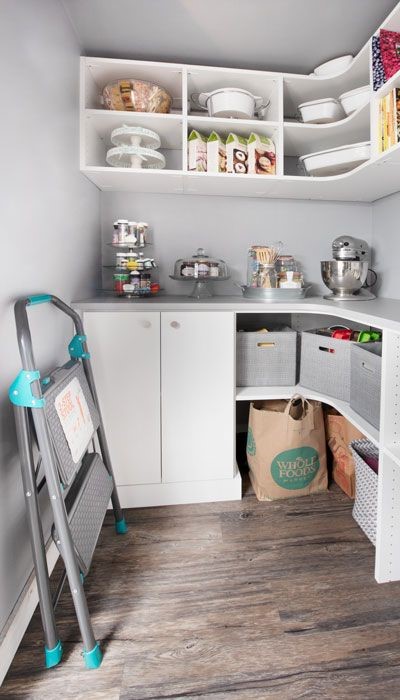
A great thing about the closet space basement kitchen is the cozy ambiance. It is small so you don’t have any space to install an island. However, the single-aisle or gangway provides enough space for one or two people to work together on a meal in this pint-sized kitchen. The cozy space also inspires you to choose soothing colors to decorate the room, such as honey, chalk white, baby blue, cherry red, emerald green, and light brown. With minimal space and maximum warmth, the closet space basement kitchen is applicable in small basements that are big on comfort!
Restaurant Basement Kitchen
Eating out is exciting because it allows you to wine and dine in a new environment. The beautiful textures, lights, and aromas uniquely stimulate your taste buds. With the restaurant basement kitchen, you do not have to go out of your house or spend any money to get this experience. You can create your restaurant in the comfort of your home!
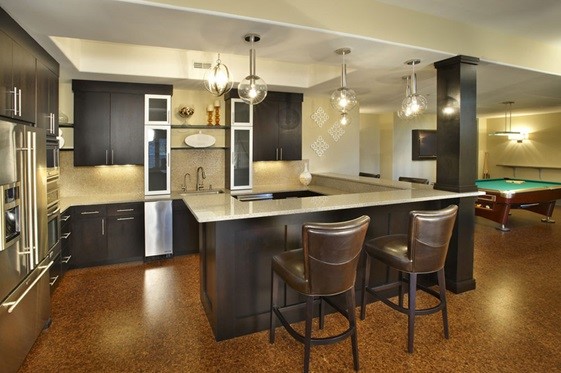
The restaurant basement kitchen requires a reasonably large space to install all the necessary appliances and create the required enclaves for this idea to work. Commence by creating a blueprint of how you’d like this kitchen to look and even point out the spots where you’d like to install the appliances. Some examples of instruments that should go into this type of kitchen include an oven, 6-burner stove, a grille, double door refrigerator, air fryer, deluxe coffee machine and an ice-cream machine too!
This kitchen should also have a variety of materials in it so as to create texture stimulation. Thus, you can install marble, wood, PVC, vinyl, stainless steel, glass and leather extensively throughout. Lastly, strive to create an island or a C-shape counter for your guests to dine at. Equip it with cocktail stools or high chairs for an authentic restaurant feel in your basement!
Art Deco Basement Kitchen
Everyone loves admiring beautiful paintings and sculptures. Fortunately, this basement design can help you to dine in an art gallery! The art deco basement kitchen reflects creative energy in every inch of space. Its layout can be L, V or U-shaped depending on the overall area in your basement. This also depends on whether you want to include an island or a counter in this kitchen. Furthermore, the art deco kitchen contains a collection of different materials such as wood, glass, leather, Plexiglas, marble and vinyl. The objective is to have a notable variation in the materials and design languages reflected within.
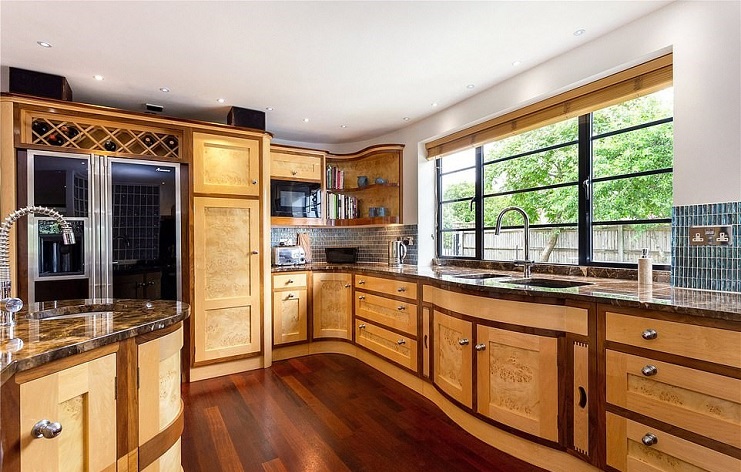
As always, the art deco basement kitchen should have artful pieces everywhere including paintings, murals and sculptures. Place them strategically so that they create complementary collective focal points throughout the kitchen. To complete the art deco appearance, implement appliances such as an induction stove, dishwasher, air fryer, oven, two-door refrigerator and the fanciest coffee maker that you can find! A lovely touch is to have a wine cooler and wine glass hanging rack inside to provide copious amounts of wine to wash down your artfully created meals!
Exposed Ceiling Basement Kitchen
Does your basement have an exposed ceiling that clearly reveals your HVAC piping, water pipes and wiring? You can use this feature to your advantage! Simply apply a beautiful coat of matte white, grey or honey color upon the exposed sections so as to create a functional sculpture on your ceiling! In most situations, exposed basement ceilings are quite low and don’t leave much space for tall appliances such as double-door refrigerators. As such, equip the exposed ceiling basement kitchen with short, minimalist appliances and furniture. This prevents you from reducing the already limited space.
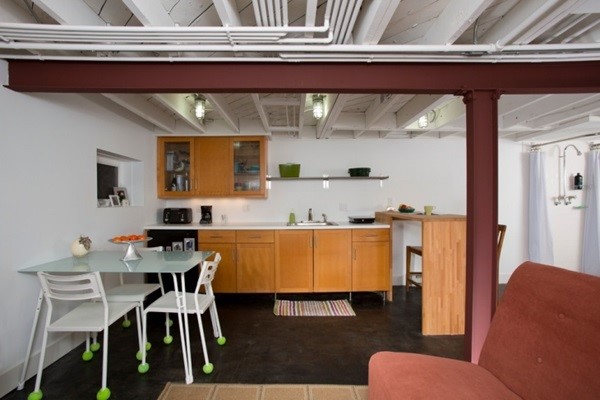
How do you decorate an exposed ceiling basement kitchen? This is easily accomplished using sculptures and art that mimics the textural style of the exposed ceiling! If water pipes abound in the exposed ceiling, seek cylindrically shaped sculptures. If your exposed ceiling reveals the wooden panels of the floor above, seek wooden woven art or sculptures for this space. The furniture can also be chosen and arranged in such a way that it complements your exposed ceiling basement kitchen. Minimalist chairs with tube legs or tables made of steel and wood can fit in this space perfectly. With the exposed ceiling basement kitchen, it is all about making the best of this unusual feature!
The Winter Basement Kitchen
White is a color that represents hygiene, purity, opulence, clarity and Winter! You can bring this season into your house with the Winter basement kitchen. This room will have a substantial amount of white color throughout its walls, appliances, furniture and carpeting. That said, creating the ideal Winter basement kitchen is not as easy as just painting everything white! There needs to be the punctuation of this color at specific intervals throughout the room using materials such as stainless steel, wood and marble. For example, you can have white cabinetry in your Winter kitchen but punctuate it with stainless steel appliances or a dark marble countertop.
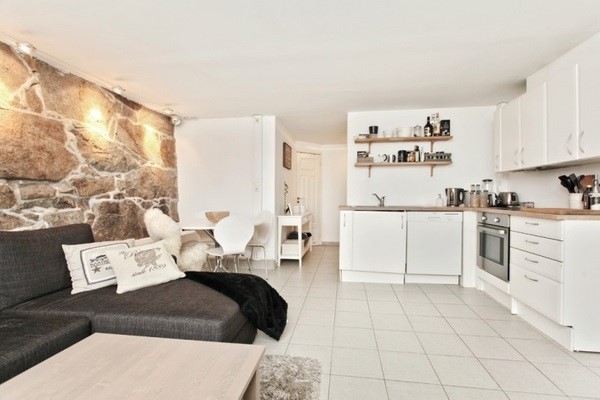
The furniture in a Winter kitchen should be soft and pliable to mimic the blanket of snow that characterizes this season. Feel free to have puffy, white leather couches or white upholstered high chairs for your dining counter. Let the drapery also be white and accentuated by gold or silver edging. Are you a fan of exotic lighting? If so, implement clear hanging bulbs or some white strip lights along with the ceilings and counters of your Winter basement kitchen. This way, you’ll create a luxurious Winter culinary center in your home!
Rustic Basement Kitchen
Sometimes you’d like to bring the great outdoors into your home and the rustic basement kitchen is a sure way to do this! This type of kitchen is a celebration of natural texture because you’re able to incorporate marble, natural stone, wooden logs and leather into its furniture. With the absent rustic kitchen, the rule of thumb is having everything look as natural as possible. This means that the wooden cabinetry should be given a clear coat of varnish instead of paint. Furthermore, the appliances should have natural colors such as copper or rose gold. Thankfully, nowadays, it is possible to get a stove, microwave, air fryer, coffee machine or a dishwasher in these colors.
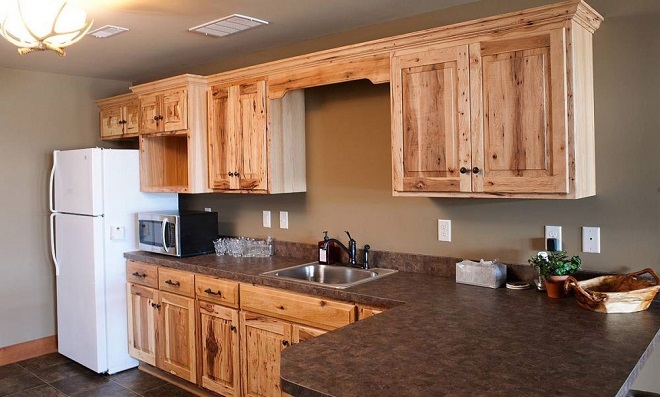
Within a rustic basement kitchen, the furniture provides you with a great opportunity to experiment with textures, styles and design. For example, you can have the frame of your couch made using varnished logs or have a table made of a wood stump adorned with glass. The fabrics should also follow suit with leather, velvet and wool taking center stage. The possibilities are endless and you can have a lot of fun when creating a rustic basement kitchen!
FAQ
Can I put a kitchen in my basement?
Yes, you can build the best basement kitchen. A basement kitchen is a great addition to your home that provides exclusivity and adds value to your home.
How do you build a basement kitchenette?
This can be accomplished using targeted construction in the corners or enclaves of your basement.
How much does it cost to put a kitchen in a basement?
The overall cost of your best basement kitchen depends on the materials that you use as well as the appliances and furniture that you install, but the cost ranges from $5,000 upwards.
Does a kitchen bar add value to a home?
Yes it does.
How to vent a basement kitchen
A basement kitchen can be vented through incorporation into your home’s HVAC system or creating customized outlets that circulate air in your basement kitchen.
Overall
While there are many things that you can install in your basement, a kitchen is definitely the most rewarding. The ample space within the basement provides substantial space to create any type of kitchen you desire. The basement kitchen ideas expressed here are a great place to start on your journey to a fulfilling basement kitchen. They enable you to express your creativity and personality. These basement kitchen ideas also empower you to make the best use of small spaces as well as bring nature into your basement. Collectively, they are guidelines on how to design and construct the basement kitchen of your dreams!
